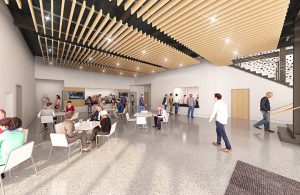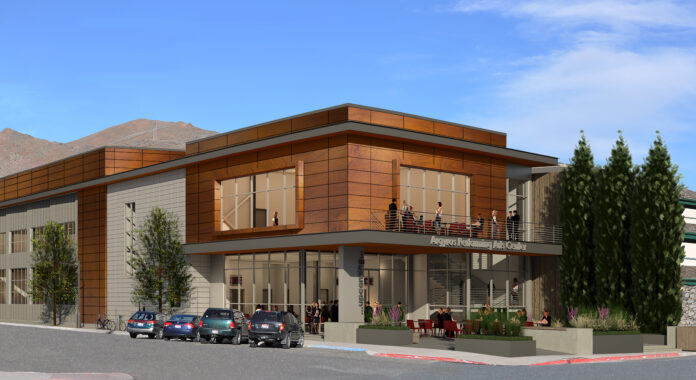By Hayden Seder

The long-awaited Argyros Performing Arts Center will celebrate its opening weekend with performances by local artists, an outdoor street party, and community showcase.
The opening of the Argyros Center kicks off on Friday, Nov. 23, with an invitational evening concert and reception for lead donors with Sun Valley resident and former Chicago singer, Peter Cetera.
From 12-8 p.m. on Saturday, Nov. 24, the public can enjoy free festivities, including a street party on First Street between Main and Leadville, a showcase of five-minute to 10-minute performances from Sun Valley Opera, Footlight Dance Centre, Wood River High School boys’ choir, the B-Tones, and girls’ choir, Colla Voce, as well as Caritas Chorale, Wood River Orchestra, Sun Valley Ballet, Alan Pennay, and Tristan Boloix on piano. Saturday will conclude with a concert at 6 p.m. featuring Old Death Whisper and Sheep Bridge Jumpers. Food and wine will be available for purchase from food trucks KB’s, Smoke Over Baldy and Sawtooth Brewery.
Sunday’s festivities will take place from 12-4 p.m. and will begin with an open house followed by community showcases from Sawtooth Productions, Laughing Stock Theatre Co., St. Thomas Playhouse, The Spot’s Kevin Wade, Community School Devising Ensemble, Gerry Moffat, cowboy poet Bryan Dilworth, Gary Hoffman, and stand-up comics Hailee Lenhart-Wees and Katherine Lizarraga.
The 25,000-square-foot performing arts center is located at the corner of First and Main and will be home to music, theater, dance, lectures, children’s activities as well as a venue for Sun Valley Summer Symphony, Sun Valley Center for the Arts, Ballet Sun Valley, Sun Valley Film Fest, Sun Valley Opera, and more.
“It will be a year-round home for diverse arts and cultural organizations as well as a stage for national and international artistic offerings,” said Doug Rankin, Argyros executive director.
The first floor of the four-story building contains the main attraction, the Tierney Theater—$3.5 million of the $14 million construction budget went to this main room, a 35-foot-tall space that can seat up to 462.
“We essentially had our local architect, Michael Doty & Associates, design a warehouse space,” said Mike Hoover, venue and events manager. Modular systems will be used to configure stages, as needed. In the space of a permanent stage is a resilient dance floor with ergonomic padding. Telescoping seats out of Belgium unfold from the stage’s opposite side to seat 210, with two entrances on the ground floor and two on the top. Located 35 feet over the audiences’ heads is a tension grid system with lights mounted above it, allowing lights to shine through the cabling onto the performance space.
Perhaps most unique about the theater’s space is the exclusive Myer Constellation System. Only a handful of places on the West Coast have one of these amazing sound systems and The Argyros counts itself among them. Throughout the theater space are speakers and microphones. Sound-dampening pads within the walls essentially absorb all sound in the space so as to create a blank canvas. Then the Myer system comes into play.
“We can transform the room into a cathedral with all of the speakers,” Hoover said. “You can change how you hear the sound, whether it’s for a film, with sound coming from the front, or a rock concert, with sound all around.”
The system is self-learning, with microphones in the space constantly listening and temperature and humidity sensors changing the dynamics of how sound travels through the space.
Also located on the ground floor are a café (with potential to be a full-time operating café), seven tables to seat about 20 people, digital displays, a box office, coat check, green room for performers, which also houses a Steinway piano garage, and two downstairs star dressing rooms. Out front of the building will be fire pits as well as snowmelt pavers to keep sidewalks ice-free.
The second floor is home to a smaller black box theater/studio, the Bailey Family Studio. This space can seat 49 and will be home to smaller productions like play readings, board meetings, pre-receptions, and meet and greets. Also on the second floor are two chorus dressing rooms, a back-of-house conference area for visiting productions, additional workstations for visiting productions, an upper lobby, front balcony that overlooks Main Street with heated pavers, and the founding donor constellation of stars. A 50-inch display in the upstairs lobby will show current performances so that people can still view the performance in the lobby while enjoying a beverage or snack.
Staff offices and access to the grid system encompass the third floor, while the basement is home to storage, an AV room with 10 miles of cable, an employee restroom, and a fully-operational restaurant kitchen for occasions where dinner needs to be cooked, or finished, at the theater, such as for a donor event. The basement is only half the width of the rest of the buildings as, while it was being built, it was discovered that part of next-door neighbors The Kentwood Lodge’s foundation runs under the building.
“The community has been remarkably generous in its support of The Argyros, knowing it will positively impact the community for years to come,” said Margaret Hamamoto, marketing and development director. “Now we’re inviting everyone to get involved, come see what’s in store and be part of this exciting new landmark.”
Visit theargyros.org for more information.



